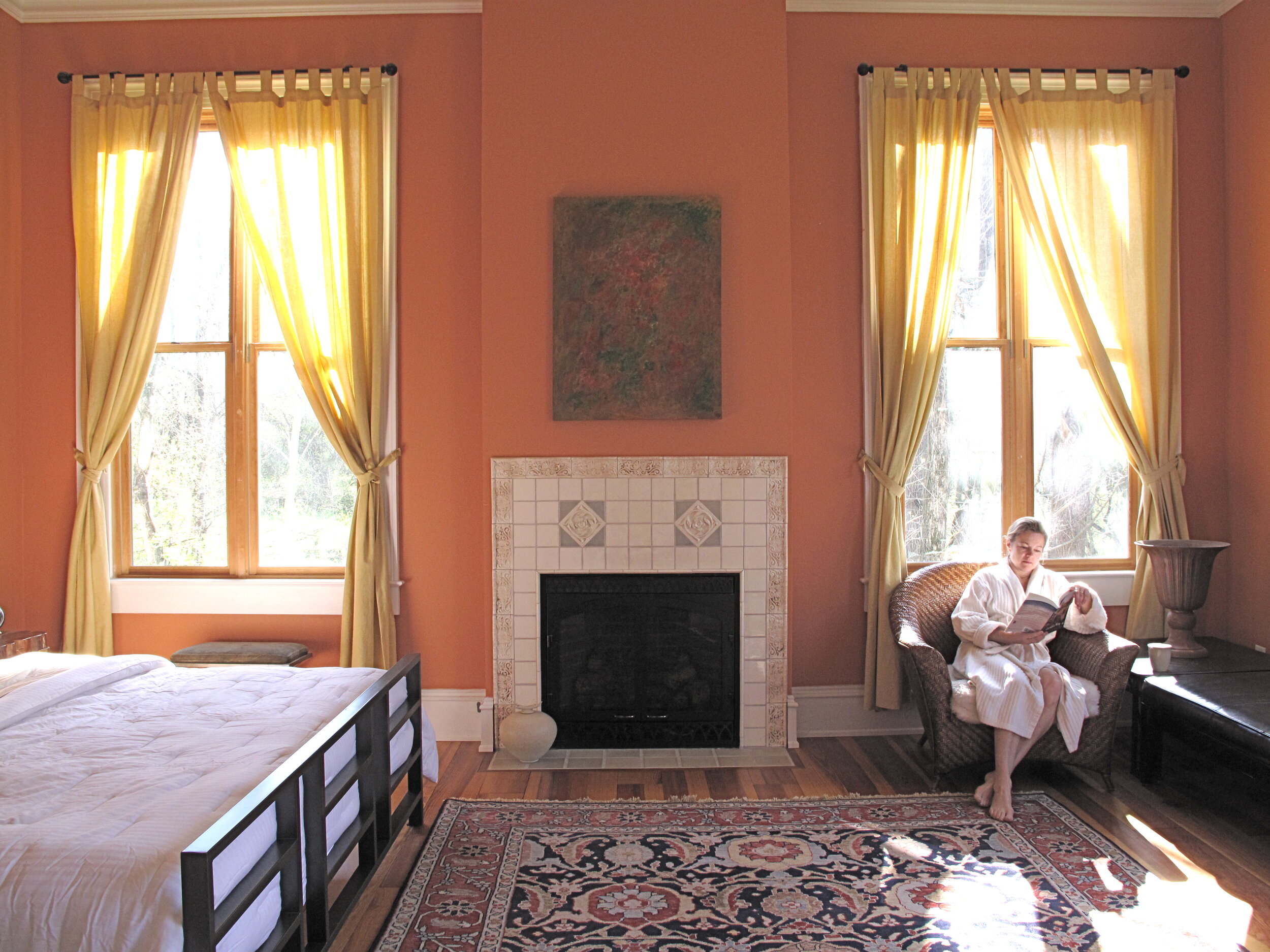
The Glen House was originally designed on a napkin in 1984 while sitting in Karlsplatz after a long summer of soaking up the architecture in Europe. We spent the next 20 years refining the plan. After a serendipitous chain of events that involved procuring the perfect piece of land, we finally built our first new construction. Inspired by Palladian symmetry and the use of enfilades in the grand buildings we’d seen, we created what I always liked to call a magic square. The house was 5000 sqft with 12’ ceilings and 10’ doors. This project had so many hand made and custom designed features, from the osage orange countertop made from a tree taken from the property, to the custom cut limestone ballistrade surrounding the pool, that guests always thought it was a careful historic renovation.
The barn on the property c.1798, was initially renovated as our home while we built the main house.

























